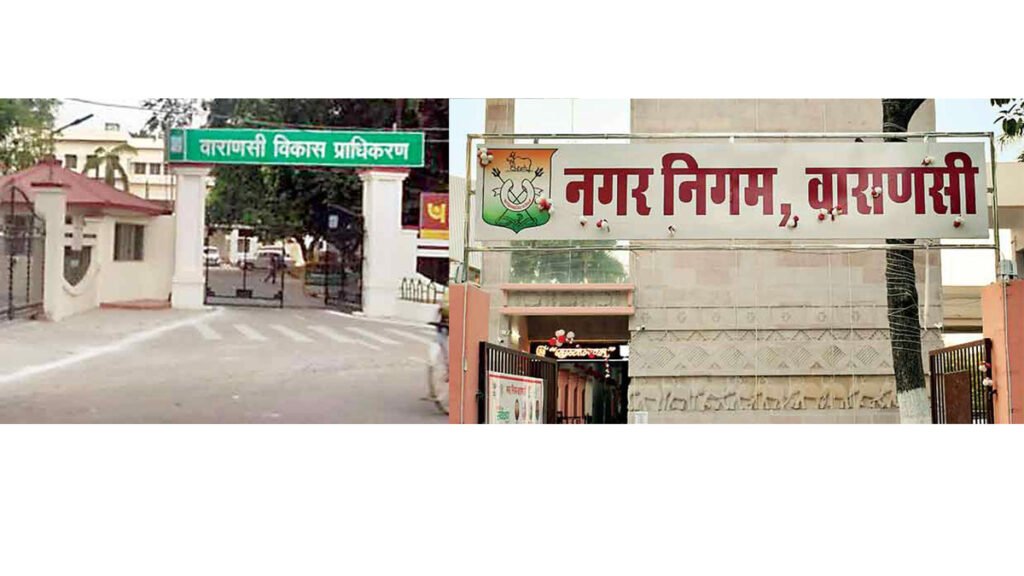Overview
One of the oldest and most culturally significant cities in India, Varanasi, is developing quickly to improve its community areas and infrastructure. The Varanasi Development Authority (VDA) has set out to build model banquet halls (baraat ghars) and community halls in different development blocks as part of this program. The goal of these contemporary facilities is to serve the locals by offering improved amenities for social and cultural events.

Groundwork for Thathara’s First Model Community Hall
The groundbreaking ceremony for Thathara village’s first model community hall marked a major advancement for the project. At an anticipated cost of ₹275.58 lakh, the construction of this facility is the first of many similar projects that will take place throughout the city.
Aditi Singh Patel, acting on behalf of nominated member Neel Ratan Patel (Nilu Ji), conducted the Bhoomi Pujan (groundbreaking ceremony) to formally start the construction in accordance with instructions from Pulikat Garg, Vice Chairman of the Varanasi Development Authority. Patel underlined throughout the event how crucial this project is to Varanasi’s overall growth and how it will give local residents access to improved spaces for social and cultural gatherings.
Essential Elements of the Community Hall Model
These model community halls will be furnished with contemporary conveniences and intended to host a variety of gatherings, such as social gatherings, cultural events, weddings, and community meetings. Among these halls’ noteworthy characteristics are:

- Spacious Banquet Hall – An air-conditioned, well-designed space with plenty of seating for a variety of occasions.
- Separate Dining Area – A place set aside for dining that guarantees efficient food service management during events.
- Guest Rooms – Cozy accommodations for visitors, particularly for family get-togethers and weddings.
- Parking Facility – A designated parking area for easy car parking.
- Green Landscaping – Well-kept gardens and open areas for events outside.
- Eco-Friendly Infrastructure – Rainwater collection, energy-efficient lighting, and appropriate trash disposal facilities.
Ramps, elevators, and other amenities for the elderly and those with disabilities are examples of accessibility features.
Benefits and Impact on the Community
It is anticipated that the local people would be significantly impacted by the construction of these model community halls. Among the main advantages are:
1. Improved Social Infrastructure
The provision of well-equipped community halls would give locals greater spaces to conduct activities without having to worry about the cost. In the past, a lot of families had to reserve private banquet spaces, which might be costly and frequently lacked sufficient amenities.
2. Support the Community Economy
There will be job opportunities for local contractors, laborers, and service providers as a result of the building and operation of these community halls. Additionally, local merchants, decorators, and caterers will profit from events hosted in these halls.
3. Cultural Activities Encouraged
Known as India’s cultural center, Varanasi holds a lot of traditional and cultural events all year long. In order to maintain and promote the city’s rich legacy, these halls will be used as locations for religious services, community meetings, and educational initiatives.

4. Decrease in Unpermitted Event Venues
In Varanasi, a lot of social events frequently happen in unapproved locations, which causes traffic jams and inconveniences the general population. Better urban planning and management will result from the regulation of such activities made possible by the provision of community halls.
Schedule and Plan of Action
In order to help the local populace, officials have promised that the construction project will be finished as soon as possible. The project is carried out according to a well-organized plan:
Phase 1: Groundwork and Site Preparation (The first three months)
Leveling the ground and evaluating the soil; laying the foundation and structural framework
Building and Infrastructure Development Phase 2 (4–9 Months)
Bricklaying, roofing, flooring, and finishing – HVAC, plumbing, and electrical system installation
Phase 3: Interior and Facilities Configuration (10–12 Months)
Setting up the equipment, lighting, and furniture
The grounds’ landscaping and aesthetic appeal
The fourth step is the official inauguration ceremony with community participation, which includes quality assessment and finishing touches.
Future Plans and Administrative Support
Local representatives and government authorities are actively supporting this program to ensure its success. Strong administrative support for the project was demonstrated by the presence of village leaders, Executive Engineer Arvind Sharma, and Assistant Engineer Sanjay Gupta during the foundation ceremony.
In order to guarantee that every community has access to first-rate venues, the Varanasi Development Authority intends to duplicate this model in more development blocks in the future. Plans for future expansion include:

Integration of Smart Technology – CCTV security, automated lighting systems, and digital reservation systems.
Multi-Purpose Utility Spaces – Spaces that can be modified for government awareness campaigns, training courses, and skill development programs.
For the benefit of society, social groups collaborate to plan cultural and educational events through Partnerships with NGOs and Cultural Organizations.
Final Thoughts
Building model community halls in Varanasi is a step in the right direction for social empowerment and urban development. These amenities will support the city’s planned growth and development in addition to provide a better location for events. The Varanasi Development Authority’s dedication to developing public infrastructure and raising the standard of living for its residents is demonstrated by the program.
These community halls, which serve the various needs of Varanasi’s residents, will stand as symbols of advancement and inclusivity as the city continues its journey towards modernization while maintaining its traditional core.







